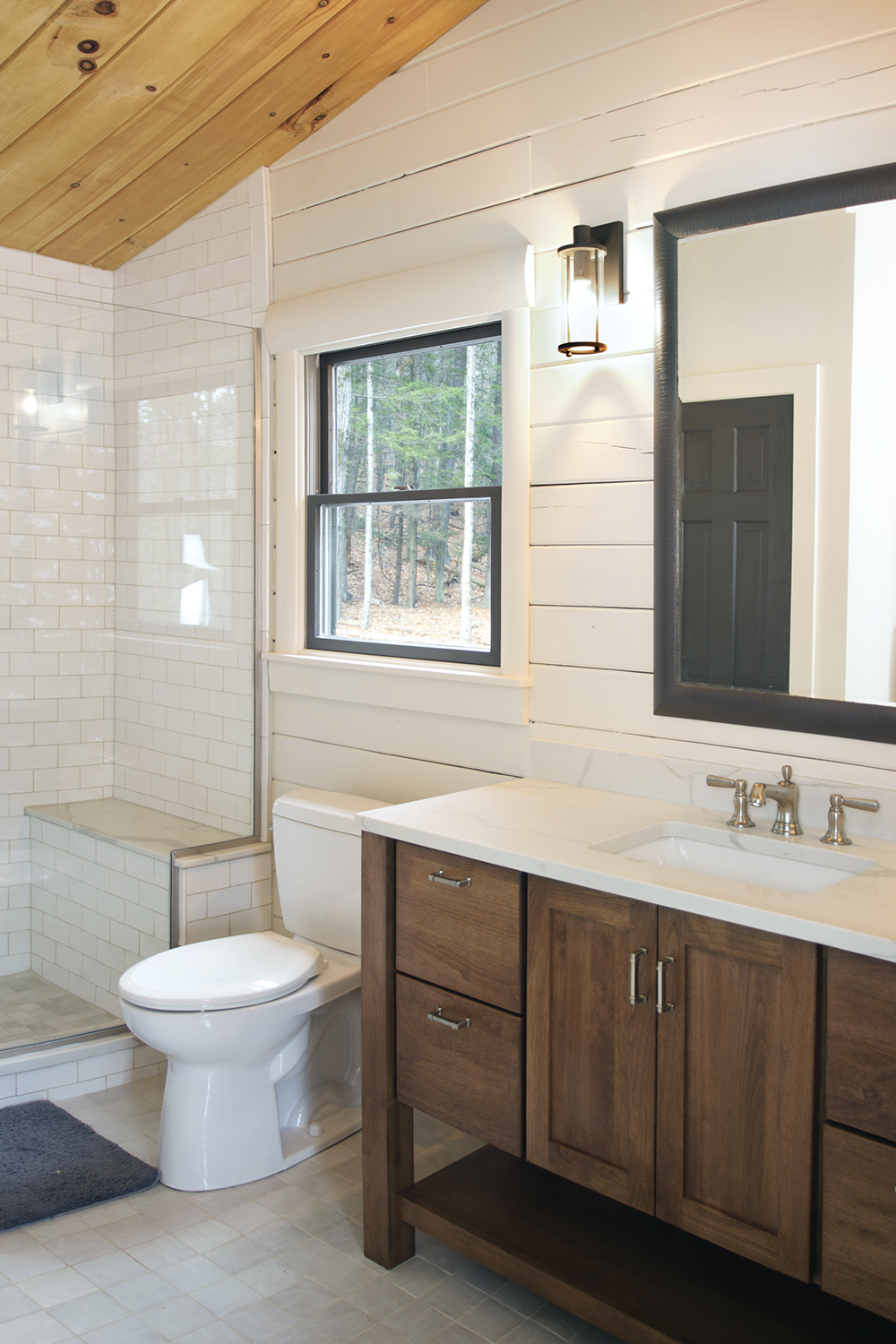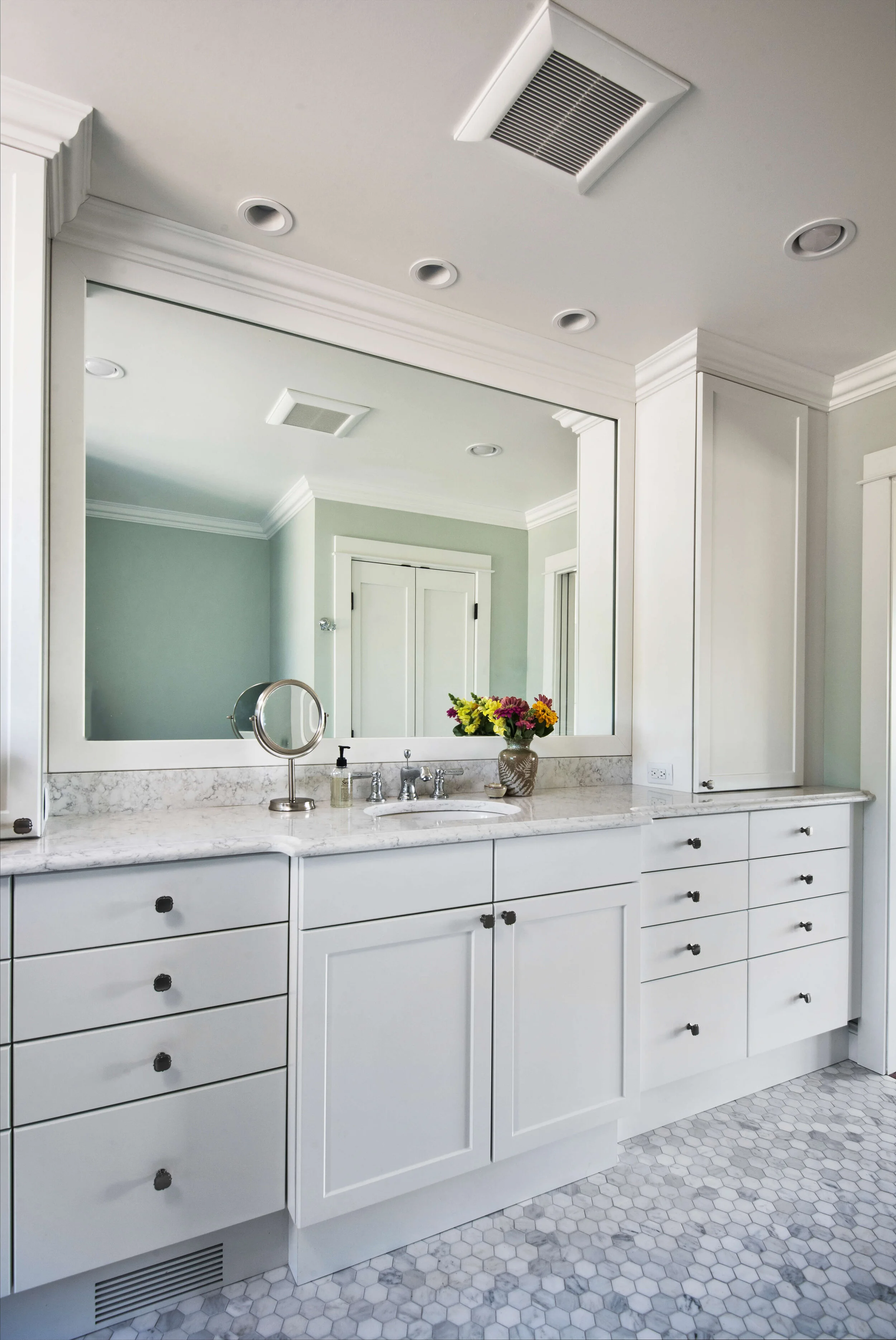raycliffe BAth
2016
Category: Bathrooms
Styles: Transitional
Raycliffe, 2016
Location: Woodstock, NY
“I almost can’t compare the before and after because the space is now so functional and beautiful . . . We love this house - it’s our home and provides the haven and respite that we needed and wanted. Every detail and choice - from tile, to counter, to cabinet surface and internal organization - allows us to focus on living our lives and being with family and friends.
“Working with Cabinet Designers was an absolute pleasure. They listened to our needs and wants, were flexible and understanding with requested alterations and were always quick to respond. It was nice to go to the showroom and know everyone that was working that day and be greeted by name. Especially for the quality of the products and service, the prices were competitive and fair.”
—Maggie, Homeowner
BEFORE:
Raycliffe began as a traditional log house in Woodstock, NY. It boasted ample natural wood, but was outdated. The new owners had just moved out of an entirely cedar home and were looking to tastefully reduce the amount of natural wood in their new home, without detracting from the character of the log construction. They also needed a functional space that would serve several purposes: allow their family to grow, provide a relaxing environment to entertain friends and family, and lend an inspiring and practical place to cook.
THE PROCESS:
We’re lucky enough to work in a field where so many of our clients become our friends. While working on Raycliffe, we developed a close relationship with the homeowners, corresponding daily and meeting weekly. Throughout our correspondence, it became clear that the initial state of Raycliffe did not align with the homeowners’ aesthetic. We started making suggestions, while allowing the client’s vision to shine through.
Originally the homeowners had planned to do some minor updates to the kitchen, but once we got into the space we noticed we could make some major organizational and layout improvements. We drafted a new layout proposal, and they loved it. We quickly got to work.
AFTER:
Their new space is bright, open, and functional. It’s substantial enough to accommodate their growing family, and the open layout provides space and inspiration to cook and entertain. The original character of the log cabin is still there, but the personality is now modern and fresh.






















